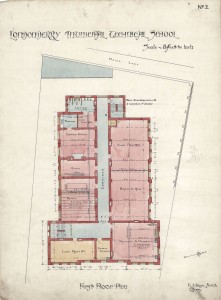First Floor Plan of the Municipal Technical School (now the North West Regional college) on the Strand Road. Plan details: class rooms, a drawing hall, a physical and mechanical laboratory, a physics lecture theatre, an ‘optics’ room, a cookery kitchen and scullery, 1909.
