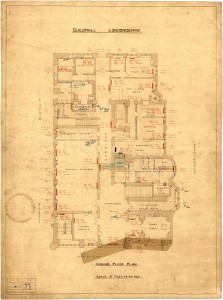An architectural drawing of the ground-floor plan of the Guildhall, 1911. It indicates in great detail the variety of accommodation within the Guildhall at this time. As well as the layout of offices and chambers (which includes the Mayor’s Parlour, the City Surveyor’s Office, the Town Clerk’s Office, Council Chambers, Councillors’ Robing Room and ‘Strong’ room), the drawing gives details of the building’s heating and ventilation systems, and the layout of a Medical Room and Kitchen.
