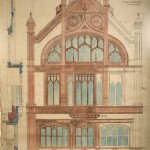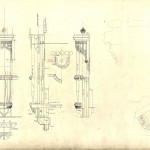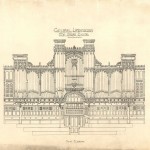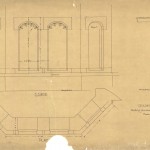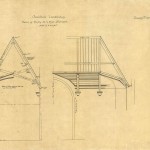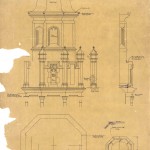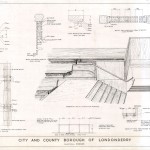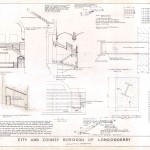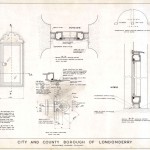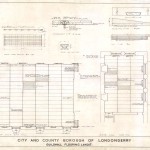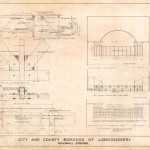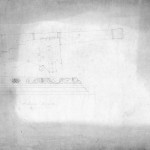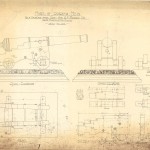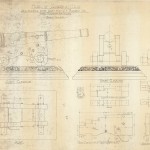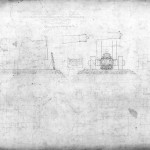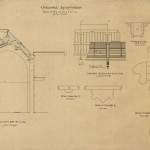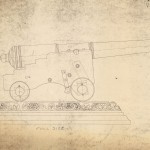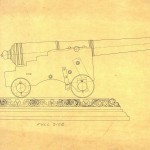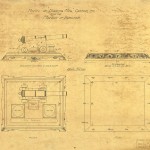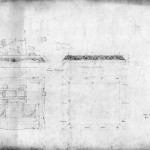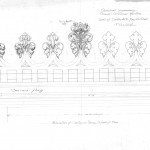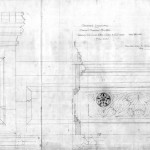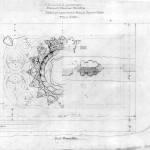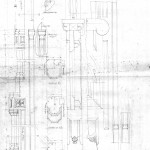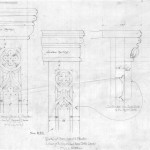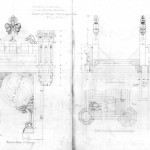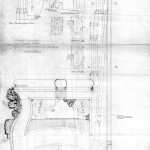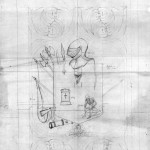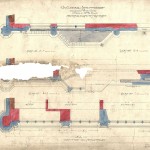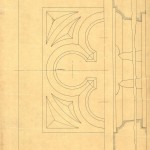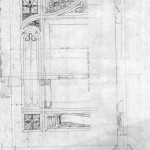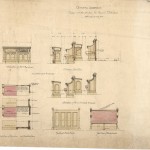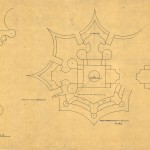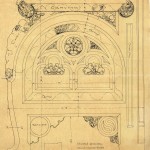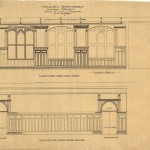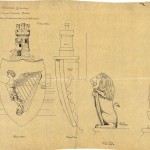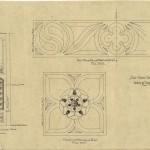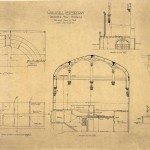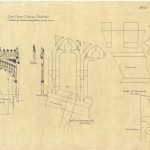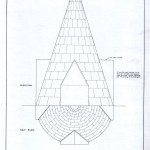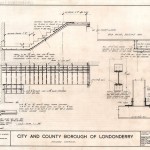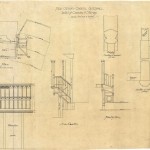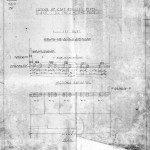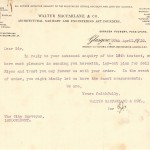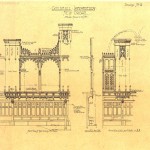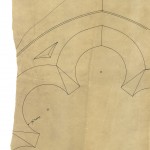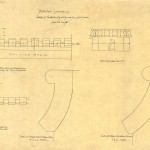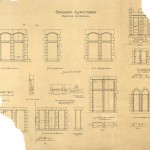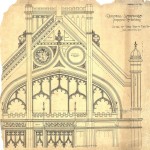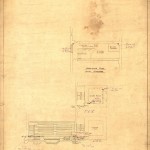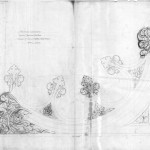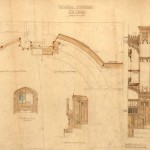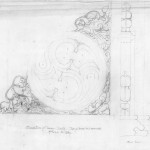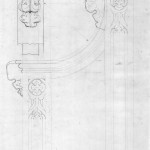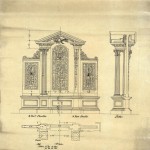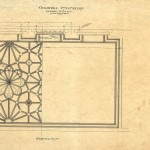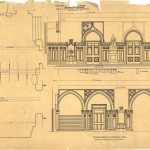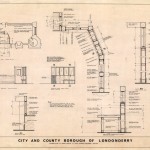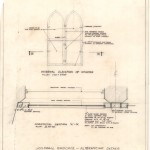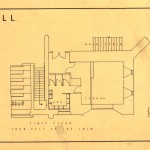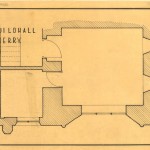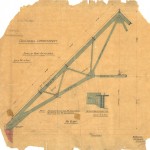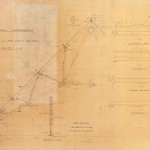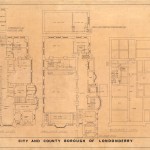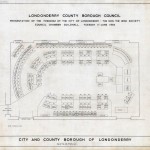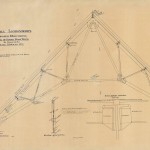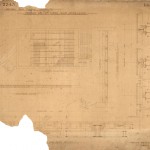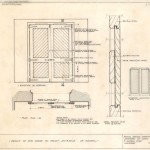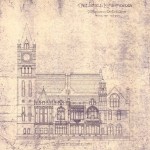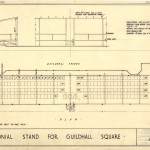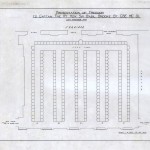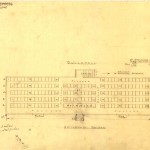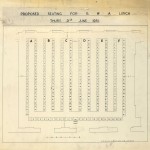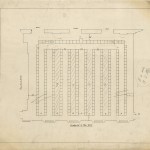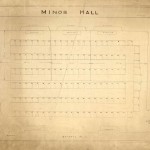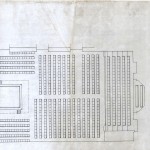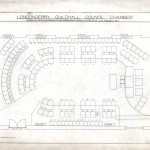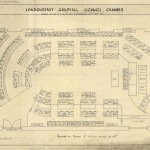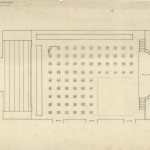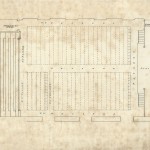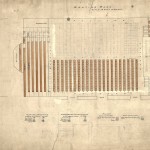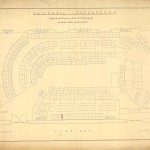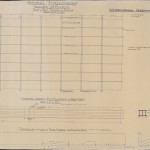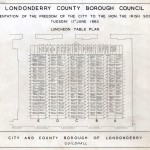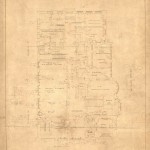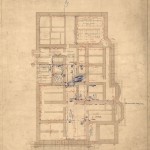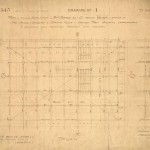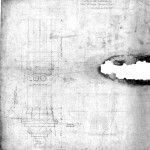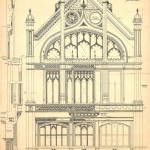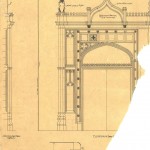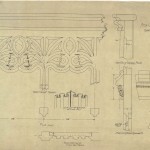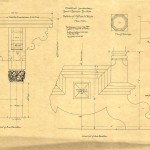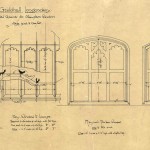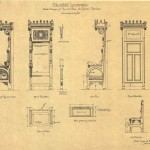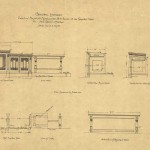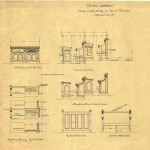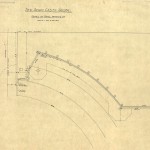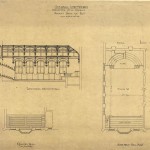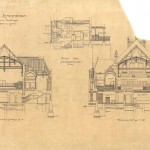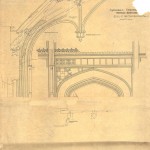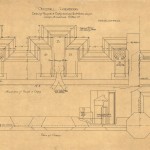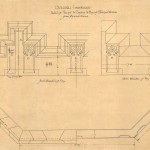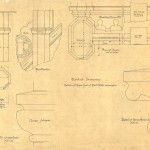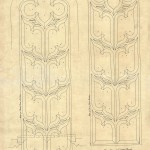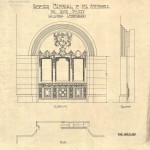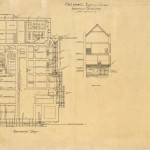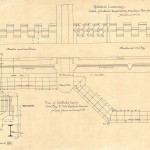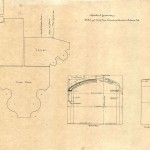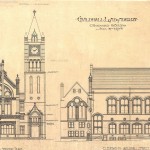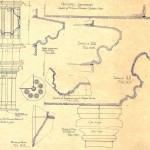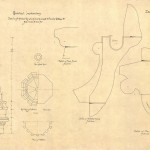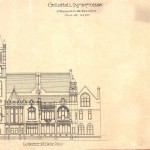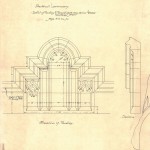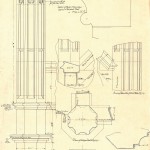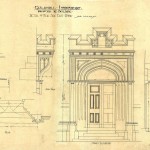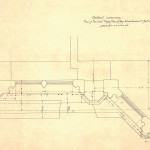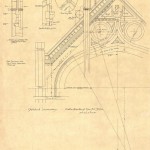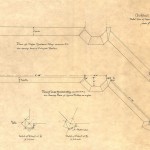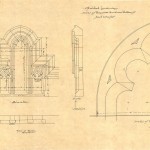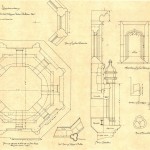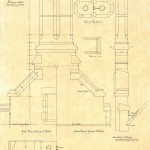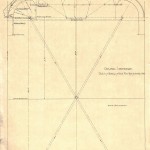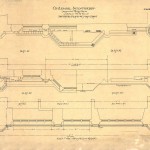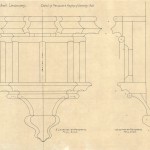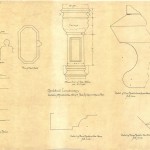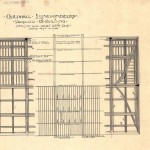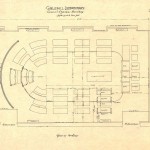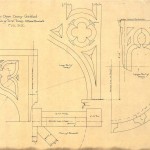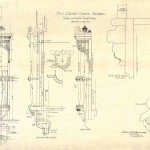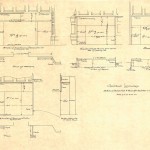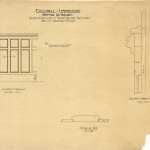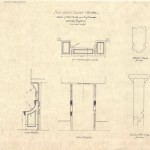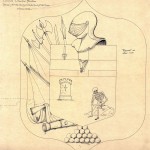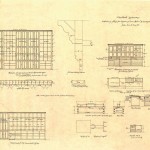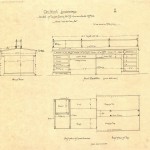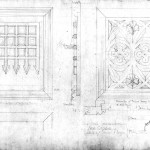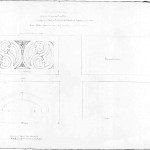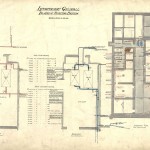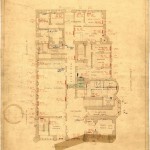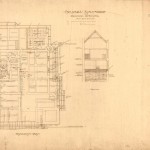
From the seventeenth until the late nineteenth century, a succession of Derry’s town halls had been located in the Diamond, the central space of the walled city. In 1887, work commenced on a new building on land outside the walls which originally had been part of the tidal slobs of the river. Since the seventeenth century, the river bank had gradually been pushed outwards, facilitating the expanding docks and warehouse buildings.
The new town hall, the Guildhall (named after its counterpart in the City of London and because of the association with the London Companies), was opened in 1890. However, in a disastrous fire on Easter Sunday 19 April 1908, the building was destroyed. Reconstruction began immediately and by 1913, the building was fully operative again. The Guildhall was massively damaged again in 1972 when, twice in the same week, IRA bombs were detonated in the building.
The Guildhall today is in effect the ceremonial seat of the government of the city (since 1996, the actual administration has been carried out from the impressive new Civic Offices on the west bank of the Foyle about half a mile downstream). The Guildhall is noted for its fittings and finishes, especially its marvellous collection of stained glass and its wonderful concert organ. The Big Ben-style clock tower (the largest of its kind in Ireland) is a distinctive landmark that can be seen from many parts of the city and has become something of a local symbol. The building is a true town hall with all types of events taking place there – from civic receptions for VIPs such as US President Bill Clinton, to concerts, community dances, plays, exhibitions and graduation ceremonies.
The Guildhall underwent a major renovation which was completed in 2013. Extensive external and internal restoration was carried out throughout the building. This included external repairs to the iconic clock, windows, roof and general stonework. Internal redevelopment included repairs to the Main Hall and Whittaker Suite, the creation of a dedicated exhibition and tourist information space, and the development of a ground-floor café.
The Guildhall remains the ‘home’ of the Council, with the Mayor’s Parlour on the ground floor and the Council Chamber relocating to its original location on the first floor within the former Minor Hall. A major tourist attraction in its own right and perhaps the most significant building ‘architecturally’ in the city centre – the Guildhall is one of the city’s most precious built heritage treasures.
- The Guildhall (1) – Front elevation
- The Guildhall (2) – Organ Casing Detail
- The Guildhall (3) – Organ Detail
- The Guildhall (4) – Organ Casing
- The Guildhall (5) – Bay Window
- The Guildhall (6) – Staircase Roofing
- The Guildhall (7) – Octagon Tower
- The Guildhall (8) – Balcony Staircase
- The Guildhall (9) – Balcony Staircase Access
- The Guildhall (10) – Window Detail
- The Guildhall (11) – Flooring Layout
- The Guildhall (12) – Stage Detail
- The Guildhall (13) – Cannon Souvenir
- The Guildhall (14) – Cannon Souvenir
- The Guildhall (15) – Cannon Souvenir
- The Guildhall (16) – Cannon Souvenir
- The Guildhall (17) – Roof and Ceiling Detail
- The Guildhall (18) – Cannon Souvenir
- The Guildhall (19) – Cannon Souvenir
- The Guildhall (20) – Cannon Souvenir
- The Guildhall (21) – Cannon Souvenir
- The Guildhall (22) – Mayor’s Chair Detail
- The Guildhall (23) – Council Chamber Furniture
- The Guildhall (24) – Mayor’s Chair Detail
- The Guildhall (25) – Mayor’s Chair Detail
- The Guildhall (26) – Mayor’s Desk Detail
- The Guildhall (27) – Mayor’s Chair Detail
- The Guildhall (28) – Deputy Mayor Chair Detail
- The Guildhall (29) – Chamber Furniture Detail
- The Guildhall (30) – Main Front Section
- The Guildhall (31) – Stone Panels
- The Guildhall (32) – Chamber Furniture Detail
- The Guildhall (33) – Chamber Furniture Detail
- The Guildhall (34) – Pendant Detail
- The Guildhall (35) – Mayor’s Chair Detail
- The Guildhall (36) – Council Chamber Elevation
- The Guildhall (37) – Chamber Furniture Detail
- The Guildhall (38) – Organ Casing Detail
- The Guildhall (39) – Organ placement
- The Guildhall (40) – Organ Casing
- The Guildhall (41) – Copper Roofing
- The Guildhall (42) – Guildhall Staircase
- The Guildhall (43) – Organ Casing Detail
- The Guildhall (43) – Sanitation Detail
- The Guildhall (44) – Surveyor Query
- The Guildhall (45) – Surveyor Query Response
- The Guildhall (46) – New Organ Detail
- The Guildhall (47) – Panel Detail
- The Guildhall (48) – Front Gable Detail
- The Guildhall (49) – Window Detail
- The Guildhall (50) – Front Detail
- The Guildhall (51) – Gallery / Mezzanine Plan
- The Guildhall (52) – Council Chamber Furniture
- The Guildhall (53) – Organ Casing Detail
- The Guildhall (54) – Chamber Furniture Detail
- The Guildhall (54) – Chamber Furniture Detail
- The Guildhall (55) – Chamber Furniture Detail
- The Guildhall (56) – Council Chamber Ceiling
- The Guildhall (57) – Entrance Hall
- The Guildhall (58) – Town Clerk’s Office
- The Guildhall (59) – Window Detail
- The Guildhall (60) – Stairwell Layouts
- The Guildhall (60) – Stairwell Layout
- The Guildhall (61) – Roof detail
- The Guildhall (62) – Roof detail
- The Guildhall (63) – Accommodation
- The Guildhall (64) – Presentation Seating Plan
- The Guildhall (65) – Roof detail
- The Guildhall (66) – Floor detail
- The Guildhall (67) – Door detail
- The Guildhall (68) – Side Elevation
- The Guildhall (69) – Ceremonial Stand
- The Guildhall (70) – Seating Layout
- The Guildhall (71) – Ceremonial Stand
- The Guildhall (72) – Seating Plan
- The Guildhall (73) – Seating Plan
- The Guildhall (74) – Seating Plan
- The Guildhall (75) – Main Hall Seating
- The Guildhall (76) – Seating Plan
- The Guildhall (77) – Seating Plan
- The Guildhall (78) – Main Hall Layout
- The Guildhall (79) – Main Hall Layout
- The Guildhall (80) – Seating Plan
- The Guildhall (81) – City Crest Draft
- The Guildhall (82) – Seating Plan
- The Guildhall (83) – Roof Detail
- The Guildhall (84) – Seating Plan
- The Guildhall (85) – Ground Floor Plan
- The Guildhall (86) – Foundation Plan
- The Guildhall (87) – Floor Detail
- The Guildhall (88) – Pinnacle Detail
- The Guildhall (89) – Front Elevation
- The Guildhall (90) – Door Detail
- The Guildhall (91) – Organ Casing Detail
- The Guildhall (92) – Organ Casing Detail
- The Guildhall (93) – Chamber Furniture Detail
- The Guildhall (94) – Stained glass detail
- The Guildhall (95) – Mayor’s chair detail
- The Guildhall (96) – Chamber furniture detail
- The Guildhall (97) – Chamber furniture detail
- The Guildhall (98) – New Organ Casing
- The Guildhall (99) – Organ Placement
- The Guildhall (100) – Cross section
- The Guildhall (101) – Roof Detail
- The Guildhall (102) – Parapet Detail
- The Guildhall (103) – Parapet Detail
- The Guildhall (104) – Front Gable Detail
- The Guildhall (105) – Organ Casing Detail
- The Guildhall (106) – Memorial Detail
- The Guildhall (107) – Foundation Plan
- The Guildhall (108) – Parapet Detail
- The Guildhall (109) – Arch Detail
- The Guildhall (110) – Arch Detail
- The Guildhall (112) – Pinnacle Detail
- The Guildhall (113) – Elevation
- The Guildhall (114) – Parapet Detail
- The Guildhall (115) – Roof Detail
- The Guildhall (116) – Door Detail
- The Guildhall (117) – Window Plan
- The Guildhall (118) – Gable Elevation
- The Guildhall (119) – String Detail
- The Guildhall (120) – Parapet Detail
- The Guildhall (121) – Tower Detail
- The Guildhall (122) – Chimney Detail
- The Guildhall (123) – Roof Detail
- The Guildhall (124) – Front Section
- The Guildhall (125) – Roof Detail
- The Guildhall (127) – Roof Detail
- The Guildhall (128) – Council Chamber Layout
- The Guildhall (129) – Organ Casing Detail
- The Guildhall (130) – Organ Casing Detail
- The Guildhall (131) – Organ Casing Detail
- The Guildhall (132) – Panel Detail
- The Guildhall (133) – Organ Casing Detail
- The Guildhall (134) – Chamber Furniture Detail
- The Guildhall (135) – Office Fittings
- The Guildhall (136) – Office Fittings
- The Guildhall (137) – Organ Detail
- The Guildhall (138) – Chamber Furniture Detail
- The Guildhall (139) – Heating System Plan
- The Guildhall (140) – Ground Floor Plan
- The Guildhall (141) – Electric Supply Plan
